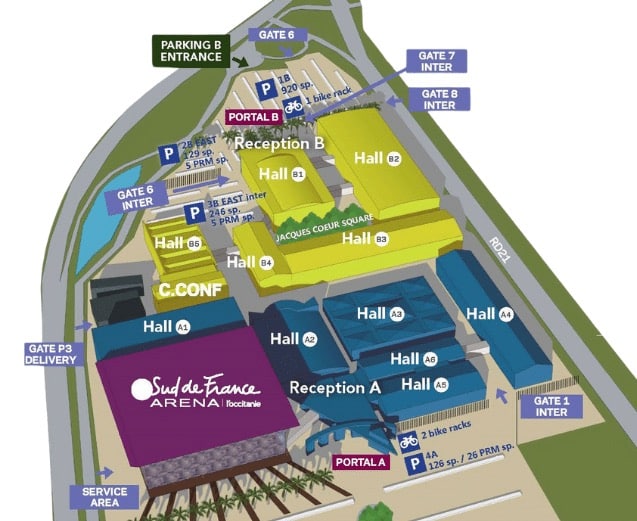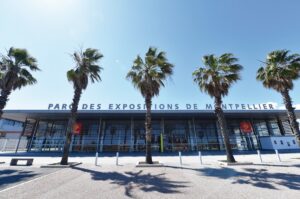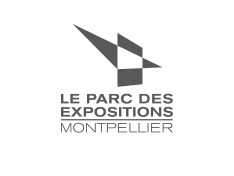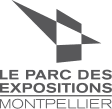This bright space, on the south side of the Exhibition Center, boasts a pleasant 480 m² carpeted mezzanine and a 200 m² hall divisible into two 100 m² rooms. Ideally located in the immediate vicinity of parking lot B, it provides direct access to Hall B1 and Hall B2 via a covered passageway.
Outside, on the forecourt, ticket offices are available for sale.

HOME B

HOME B
- Surface area 1,025 m²
- Height 5.9 m
- Lobby with natural light
- 1 480 m² mezzanine
- 2 rooms of 100 m² each
The advantages of reception B
- Natural light
- 1 mezzanine of 500 m² accessible by stairs and elevator
- 1 room of 200 m² divisible
- 80 m² catering office
- DAB
- Direct access via 1300-space parking lot B
Ideal for organizing your trade show
Technical details
area
1 025 m²
length
49 m
width
21 m
height
5,90 m
floor load
2,000 kg/m², and






