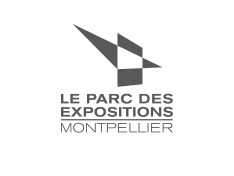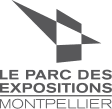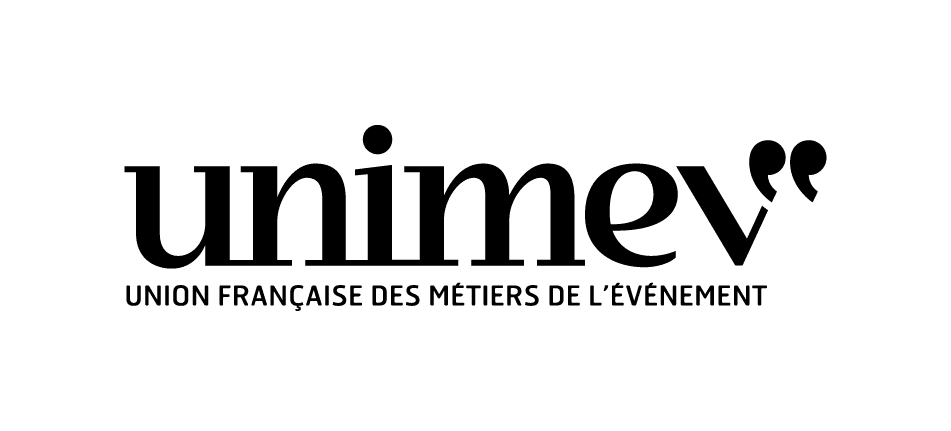This space, surrounded by landscaped outdoor areas and bathed in natural light, is ideal for hosting your events.
It is also used for cocktails or gala evenings.
Ideally located in the immediate vicinity of parking lot A, it provides direct access to Halls A2, A5 and A6. A covered passageway also provides access to the Sud de France Arena.
At the entrance to the hall, on the forecourt, ticket offices are available for the sale of tickets.
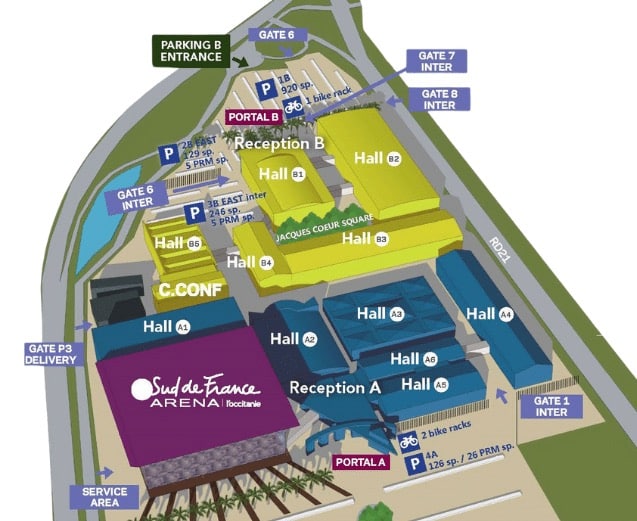
HOME A
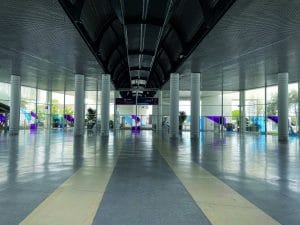
HOME A
- Surface area 1,500 m²
- Height 6 m
- Lobby with natural light
- 2 reception/meeting rooms and 5 offices
The advantages of reception A
- Natural light
- Green patio
- Direct access via parking lot A (2200 spaces)
- 2 offices of 16 to 17 m² each
- Home divided into 3 parts (several events)
- Security control room, infirmary, Red Cross, ATM
Ideal for organizing your trade show
Technical details
area
1 500 m²
height
5.5 to 17 m
floor load
1,000 kg/m² of weight
