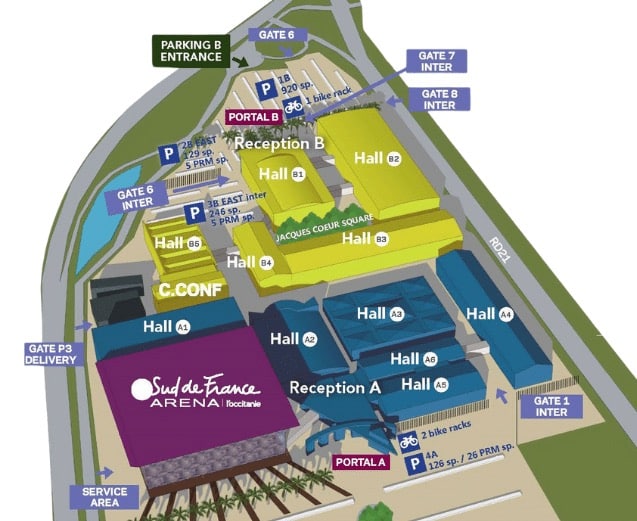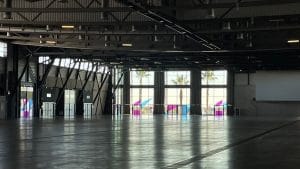This new 3,000 sq. m. Hall B2 opens out onto the ponds and the sea, offering 9,400 sq. m. of exhibition space.
The 1,400 m² forecourt, 300 m² of which is covered, helps to welcome the public, combining mineral and plant elements. A 285 m² terrace is proposed on the first floor, served by an interior staircase and a monumental staircase on the outside, contemplating the surrounding landscape and offering a bird’s-eye view of the event.
Hall B2’s key assets: ergonomics, versatility and modernity.

HALL B2

HALL B2
- Surface area 9,400 m²
- Maximum height 12 m
- 285 m² south-facing terrace
- 170 m² S.A.S.
hall b2 benefits
- Natural light from its south-facing glass façade
- 1,400 m² forecourt, 300 m² of which is covered
- 285 m² south-facing terrace
- 170 m² airlock on B3 side
- High ceilings
- Great hanging possibilities
Ideal for organizing your trade show
Technical details
area
9 400 m²
length
164 m
width
60 m
maximum height
12 m
floor load
2,000 kg/m², and






